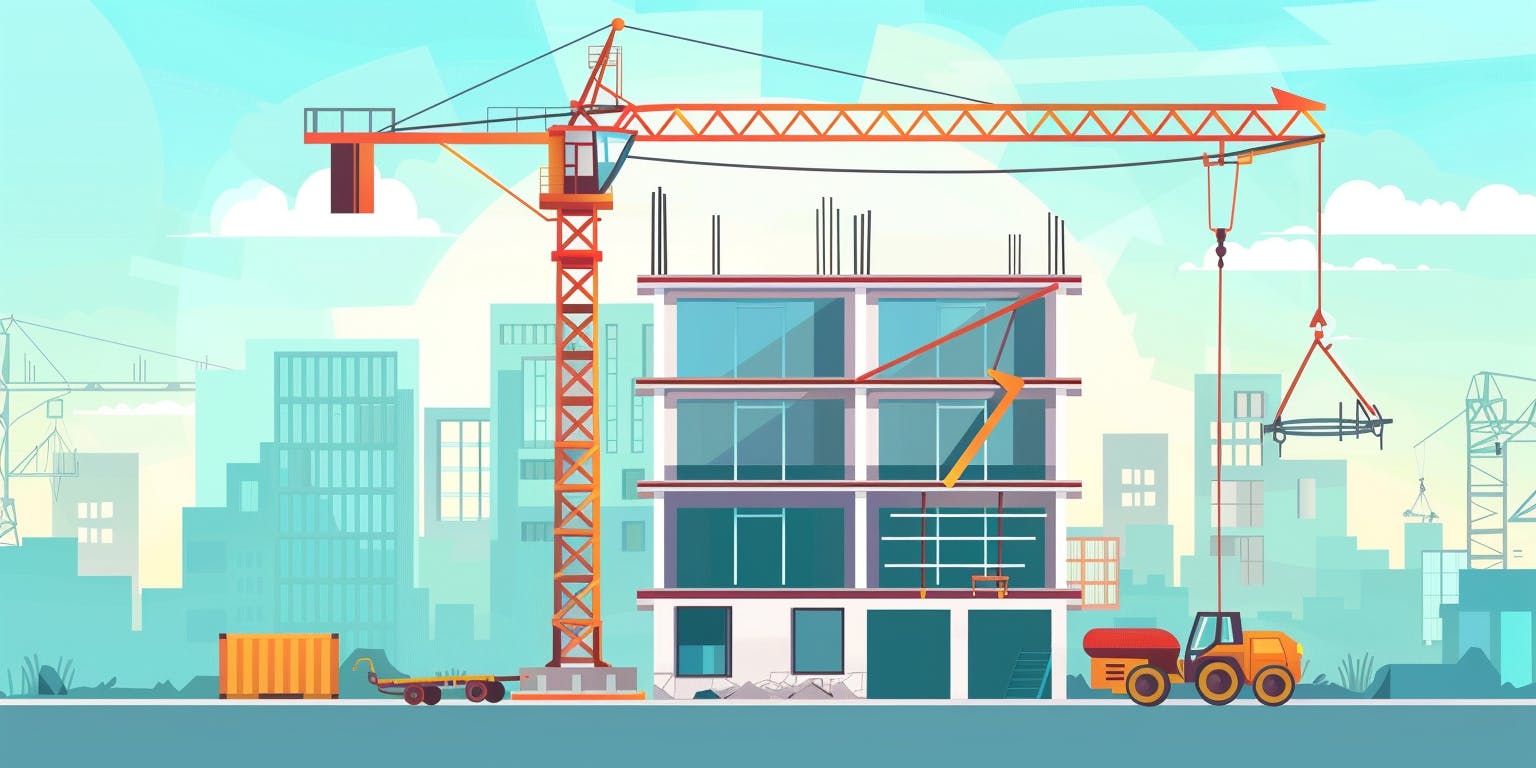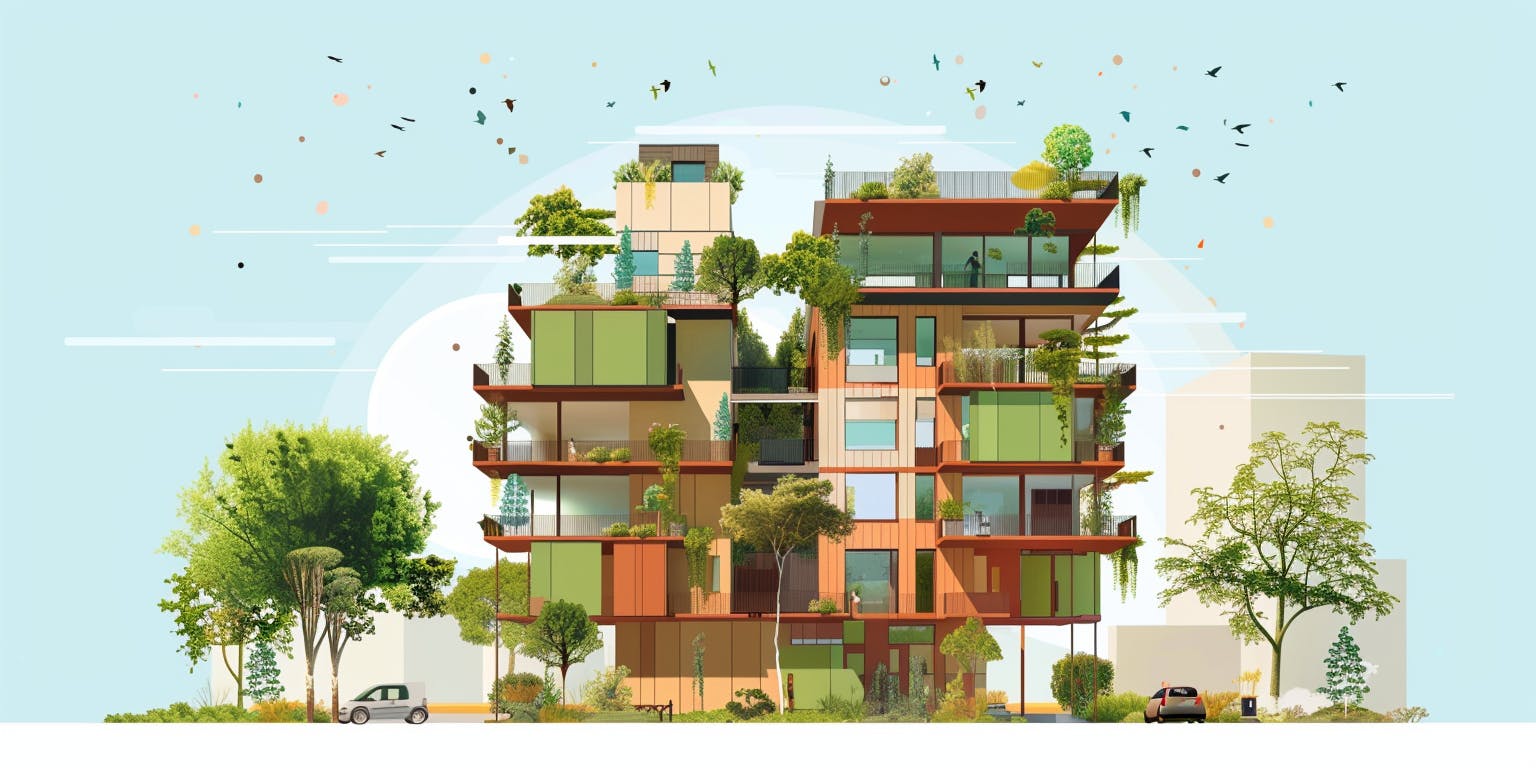Architectural Services Guide

Architectural services encompass the process of planning, designing, and overseeing the construction of buildings or other structures. Architects and architecture firms provide a wide range of services to help bring building projects to life.
An architect is a licensed professional trained in the art and science of building design. They develop concepts for structures, create technical drawings and specifications, and work with engineers, contractors and clients to see a project through from start to finish. Architects can work at architecture firms, be self-employed as an independent architect, or work for builders and developers.
There are several main architectural services provided during the typical design and construction process:
- Schematic design - Developing initial design concepts, spatial relationships, scale and orientation of the project based on the intended use and needs of the client.
- Design development - Refining the schematic design to include further details like material selections, structural, mechanical and electrical systems, cost estimations and energy usage.
- Construction documents - Creating detailed drawings with specifications on materials, dimensions, and building methods to serve as instructions for contractors.
- Procurement - Assisting client with bidding process to select general contractor or builders.
- Construction administration - Overseeing construction plans, processing payments, inspecting work, and ensuring compliance with contract documents and design intentions.
Additional services may include feasibility studies, interior design, sustainable building consulting, 3D renderings, building surveys, and more. Architects bring creative vision and technical expertise to turn their clients' needs into functional, safe, and aesthetically pleasing buildings.
Schematic Design Phase
The schematic design phase is the initial stage where architects begin visualizing and sketching their ideas for the project. During this phase, the overall concept and layout of the building are developed.
Here are the key elements involved:
- Conceptual Design - Architects create basic sketches, diagrams, and renderings to outline the overall vision, aesthetics, spatial relationships, and functionality of the project.
- Floor Plans and Layouts - Simple floor plans are drafted to indicate the sizes, placement, and adjacencies of rooms, entryways, and circulation paths within the building.
- Elevations and Sections - Basic exterior elevations and wall sections are produced to provide a preliminary understanding of the building's appearance and construction details.
- Understanding Project Requirements - Architects thoroughly review and assess the client's needs, budget constraints, site conditions, zoning regulations, and applicable building codes to ensure the design aligns with these parameters.
The primary goal of the schematic design phase is to establish the overarching concept, spatial organization, and fundamental characteristics that will guide the subsequent design stages. This phase involves ongoing discussions and collaborations with clients to ensure that the proposed design meets their needs and expectations. Crucial decisions regarding the building's layout, scale, and appearance are made during this initial phase.

Design Development Phase
The design development phase is a crucial step in the architectural project where the initial design concept is refined and finalized with intricate details. This phase involves several key aspects:
- Finalizing detailed drawings - The floor plans, elevations, and other architectural drawings are meticulously developed, adding further specifics to the initial schematic designs.
- Materials selection - Building materials are carefully chosen based on factors such as aesthetics, durability, sustainability, and cost considerations. This includes selections for roofing, exterior walls, windows, flooring, railings, and more.
- Building systems integration - Mechanical, electrical, plumbing, and HVAC systems are designed and seamlessly integrated into the architectural plans. Engineers often collaborate closely with architects during this phase.
- Structural elements finalization - The underlying supports and framework of the building are finalized, ensuring structural integrity and stability.
- Specialized system designs - Any specialized building systems, such as acoustics, lighting, technology, security, and fire protection, are meticulously designed.
- Interior design decisions - Finishes, fixtures, furnishings, and spatial layouts are determined, ensuring a cohesive and functional interior design.
- Energy efficiency and sustainability - Energy-efficient and sustainable strategies are incorporated into the evolving design, promoting environmental responsibility.
- Renderings and visualizations - Detailed renderings and visualizations are created to illustrate the intended architectural aesthetics and provide a realistic representation of the final design.
- The design development phase serves as a bridge between the conceptual schematic designs and the technical construction drawings. It is an iterative process that refines the design through research, coordination, and creativity. The end goal is a comprehensive set of documents that convey the finalized architectural design in detail, providing a solid foundation for the subsequent construction phase.

Procurement Phase
The procurement phase is a critical stage in the construction process, where the client, with the guidance of the architect, selects the general contractor responsible for executing the project. During this phase, the architect plays a pivotal role in facilitating the bidding process, analyzing contractor proposals, and ensuring the client makes an informed decision when awarding the construction contract.
- Developing a list of qualified general contractors to invite for bidding.
- Preparing and distributing bid documents, including final construction drawings and specifications.
- Conducting pre-bid meetings to clarify the scope of work and address contractors' queries.
- Evaluating submitted bids based on factors such as bid amount, proposed schedule, qualifications, experience, and responsiveness to requirements.
- Analyzing bids for irregularities and advising on potential disqualifications.
- Providing a recommendation on the contractor's bid that offers the best overall value.
The architect's expertise and involvement during the procurement phase are instrumental in ensuring a successful partnership between the client, architect, and contractor throughout the construction process. By guiding the client through the bidding process, analyzing contractor proposals, and selecting the most suitable contractor, the architect sets the stage for a project that is completed on time, within budget, and to the highest quality standards.
Construction Administration Phase
The construction administration phase begins once construction starts, and it involves the architect overseeing the entire construction process. This phase ensures that the project is built according to the approved construction documents and meets all code and legal requirements.
During this phase, the architect's primary responsibilities include:
- Reviewing and approving submittals - The architect evaluates shop drawings, material samples, and other submittals from the contractor to ensure conformance with the design intent.
- Responding to requests for information (RFIs) - The architect provides clarifications, supplementary drawings, or instructions to the contractor when needed.
- Managing changes - The architect reviews and processes any proposed changes to the work, prepares change orders for the owner's approval, and issues construction change directives as required.
- Approving progress payments - The architect verifies the completed work against the approved schedule of values before approving payment applications from the contractor.
- Conducting site observations - The architect regularly visits the construction site to inspect the progress and quality of the work, identifying any issues or non-conforming work.
- Reviewing documentation - The architect reviews product data, test reports, certifications, and other documentation related to the installed building systems and materials.
- Inspecting completion - The architect participates in substantial and final completion inspections with the contractor, creating a punch list of unfinished or deficient work for the contractor to complete.
- Issuing final payment - Upon satisfactory completion of all punch list items and closeout documentation, the architect reviews, approves, and issues the contractor's final payment.
The architect's active involvement throughout the construction administration phase helps ensure that the owner receives a high-quality building that meets the design intent. Careful oversight by the architect during this phase is crucial for achieving a successful project.

Additional Services :
Extra services, not mandatory in a basic contract, can enhance client assistance and generate additional revenue. Offering a variety of additional services beyond the basic ones ensures clients receive comprehensive support. While this list isn't exhaustive, it serves as a solid foundation for crafting your additional services portfolio.
Alternative Project Delivery Selection
- The main ways projects are usually carried out are either through design-bid-build or design-build methods, known to owners, architects, and contractors.
- Sometimes, a different method may be better, especially if owners need a quick schedule or want to reduce changes. Architects can advise on the best method, but this might mean an extra fee for their service, though the final decision lies with the owner.
Sustainable Architecture
- Due to growing environmental awareness, clients are increasingly requesting architects to provide sustainable design solutions.
- Sustainable design services offered by architects may involve assessing materials for their environmental impact, promoting well-being through design, analyzing energy usage, improving ventilation, calculating carbon footprint, conducting sustainability assessments such as LEED, BREAM, and WELL, and facilitating workshops.
- Not all architects provide these services, so those who do should charge extra fees for the specialized expertise and additional effort involved.

Bidding/Negotiating/Price Discussions
- Architects are typically experienced in construction and understand the costs involved in building projects, whereas owners often lack this expertise.
- Architects can assist owners by providing insights into reasonable costs for construction and negotiating with contractors to ensure fair pricing. They can also suggest modifications to designs that can lower costs without compromising the quality or integrity of the project. Hiring an architect can be beneficial for owners who feel uncertain or uncomfortable navigating these negotiations on their own.
Project Management
- If a project owner feels unsure about handling certain tasks like choosing materials or coordinating with other parties, they may seek assistance from professionals, such as architects.
- When architects offer project management as an additional service, it's commonly charged at an hourly rate. This flexible approach benefits both the owner and architect, as it accommodates uncertainties during the project, ensuring fair compensation for any unexpected tasks or challenges that may arise.
3D Drawings
- Modern design software enables architects to create 3D models of their designs, providing clients with a clear visualization of how the building will appear.
- These 3D renderings can serve as effective promotional material, helping architects gain support for their projects. They can also produce short films showcasing the design through virtual camera movements.
- While basic architectural services typically include design drawings, creating 3D images incurs extra cost and time, so they are often not included unless specifically requested. Many architects outsource rendering services to other firms, which can be a source of additional revenue.

Site Selection
- The location of a building is just as important as its design.
- For retail spaces, site selection considers competition and cost of living.
- Single-family homes have unique site selection needs.
Electrical Schematic
- Electrical schematics are crucial for building design but architects aren't required to supply them.
- Architects are best suited to create these schematics since they understand the building's layout.
- Clients must request electrical schematics separately, which may involve extra charges.
Cabinetry Elevations
- Cabinetry elevations are detailed drawings showing the arrangement and design of cabinets.
- Creating these drawings requires significant time and expertise, usually undertaken by architects who understand how to integrate cabinet designs seamlessly into the overall architectural plan.
Multiple Contract Preparation
- In a project, the owner usually needs to create contracts with various parties. Involving an architect in this process ensures consistency across contracts.
- Additionally, architects ensure all necessary elements are included in the contracts, which helps in the smooth execution of the project for the client.
Interior Design
- Some architects offer in-house interior design services, which can be advantageous for clients seeking a holistic approach to their project.
- Including interior design as an additional service benefits the project by ensuring all design elements are considered from the outset, resulting in a more cohesive final outcome.
- Clients should carefully review their contract to confirm that both basic services and any desired additional services, such as interior design, are clearly outlined and included.







